The Vintage at Plantation Bay - Apartment Living in Jacksonville, FL
About
Welcome to The Vintage at Plantation Bay
7740 Plantation Bay Drive Jacksonville, FL 32244P: 904-685-1463 TTY: 711
F: 904-771-1617
Office Hours
Monday through Friday 9:00 AM to 6:00 PM. Saturday 10:00 AM to 5:00 PM. Sunday 1:00 PM to 5:00 PM.
The Vintage at Plantation Bay is charming living in the heart of city convenience. This quaint community offers distinctive one, two and three bedroom apartment homes and lofts, boasting 18 foot ceilings, large picturesque windows with views of lush landscapes and lakes perfectly situated in an established and desirable neighborhood.
Even with all the conveniences around the corner, the Vintage at Plantation Bay has exceptional amenities right at home. Lounge under our cabana, soaking in the Florida sun or take a dip in our stunning pool complete with Wi-Fi. No need for a gym membership when you have 24 hour access to our state of the art fitness center including a professional racquetball court. Our business center allows you to surf the internet or take advantage of our complimentary Wi-Fi all while enjoying the clubhouse coffee bar. Don’t forget to let your puppy pals play in our dog park or grab a dog treat in the office! Welcome home to the beautiful Vintage at Plantation Bay!
Enjoy a life of ease just minutes away from savory restaurants, fabulous shopping and endless outlets for recreation and entertainment in Jacksonville, FL. Our pet-friendly apartments for rent boast stunning interiors, ample upscale amenities, and a great location. Connect with us today!
$99 application and administration fee on selected units! Come tour our beautiful community today!
Specials
💐Deals are Blooming!💐
Valid 2024-11-18 to 2025-04-02
1/2 Month FREE on select 2 bedrooms OR $500 off 1st month on select 1 bedrooms plus reduced move-in fees!* *Applies to vacant apartment homes.
Restrictions apply. See office for details.
Floor Plans
1 Bedroom Floor Plan
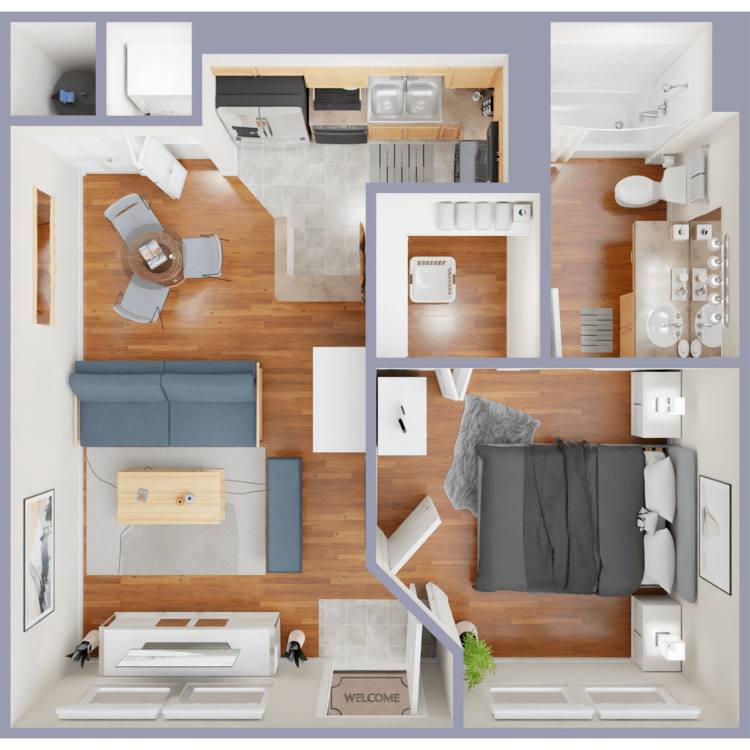
Riviera
Details
- Beds: 1 Bedroom
- Baths: 1
- Square Feet: 531
- Rent: $1172-$1196
- Deposit: Security Deposit Options Vary
Floor Plan Amenities
- Breakfast Bar & Pantry
- Ceiling Fans
- Ceramic Glass Cooktop
- Garden-style Soaking Tub *
- Open Concept Living Areas
- Private Entry
- Side-by-side Refrigerator *
- Spacious Walk-in Closets
- Townhome Style Loft *
- Washer & Dryer in Home
- Wood-burning Fireplace *
- Wood-style Plank Flooring
* in select apartment homes
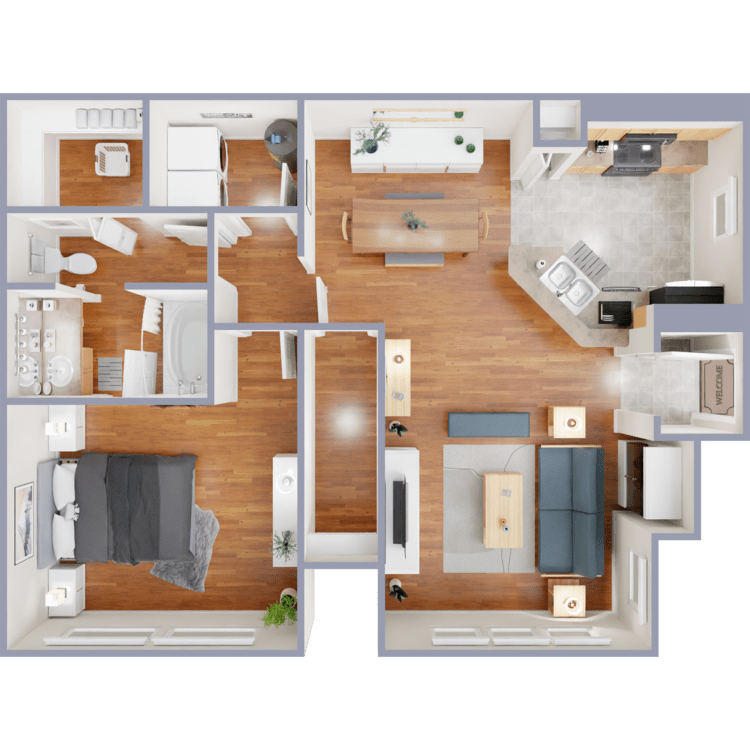
Oakmont
Details
- Beds: 1 Bedroom
- Baths: 1
- Square Feet: 804
- Rent: $1286
- Deposit: Security Deposit Options Vary
Floor Plan Amenities
- Breakfast Bar & Pantry
- Ceiling Fans
- Ceramic Glass Cooktop
- Garden-style Soaking Tub *
- Open Concept Living Areas
- Private Entry
- Side-by-side Refrigerator *
- Spacious Walk-in Closets
- Townhome Style Loft *
- Washer & Dryer in Home
- Wood-burning Fireplace *
- Wood-style Plank Flooring
* in select apartment homes
Floor Plan Photos
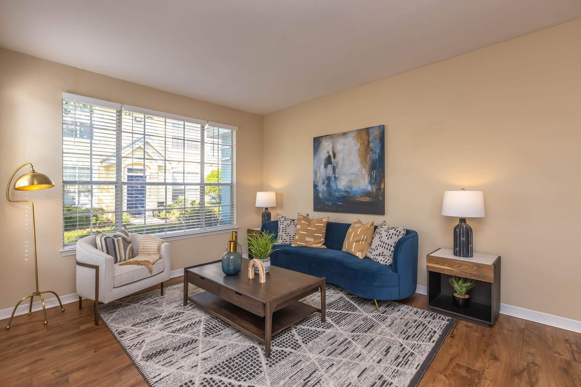
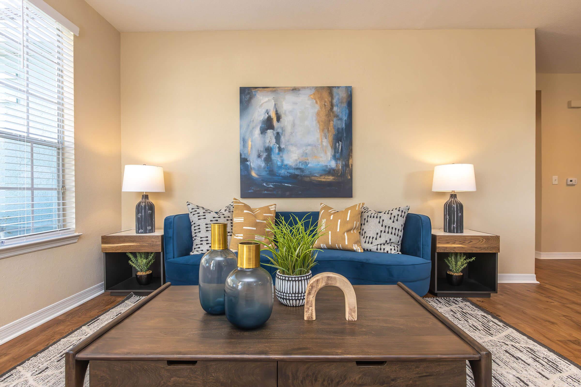
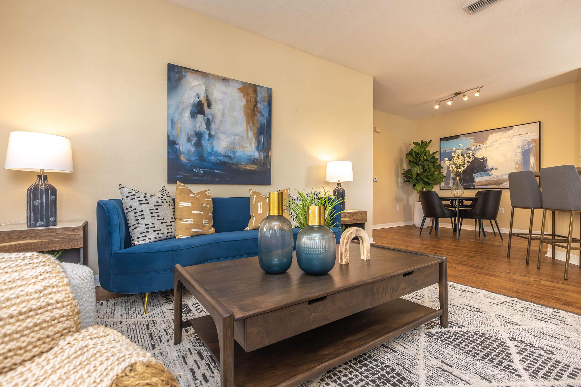
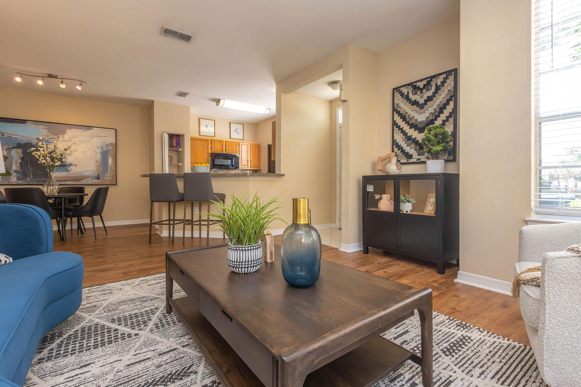
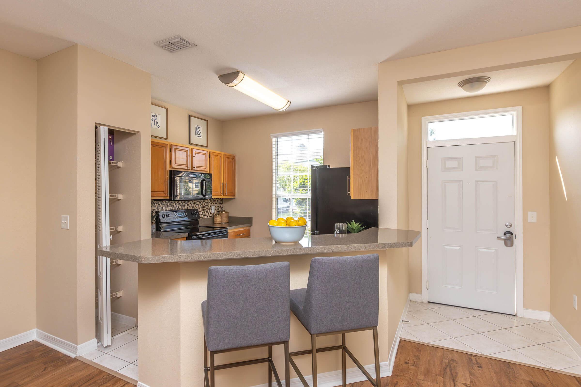
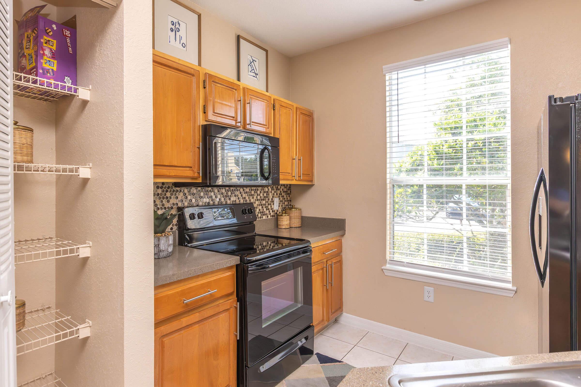
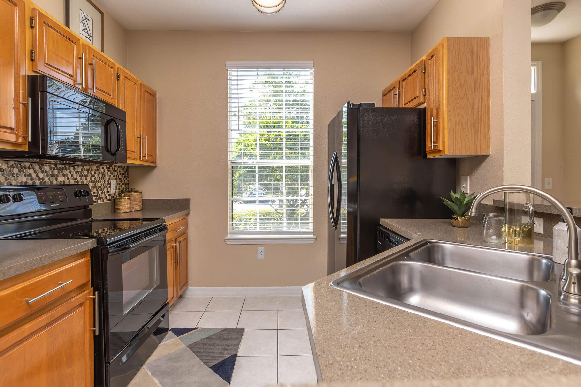
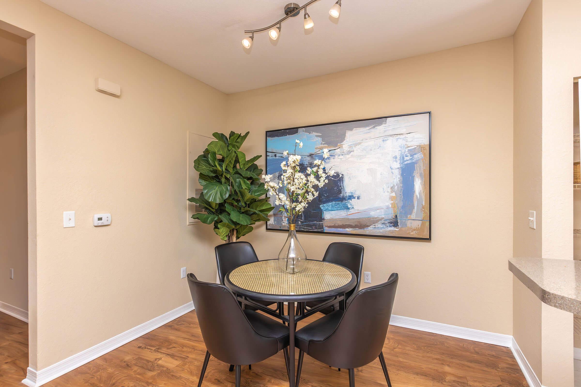
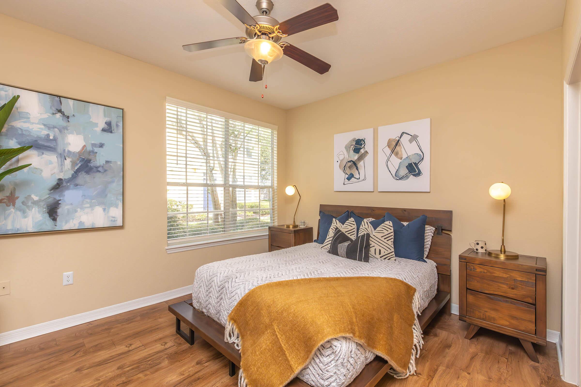
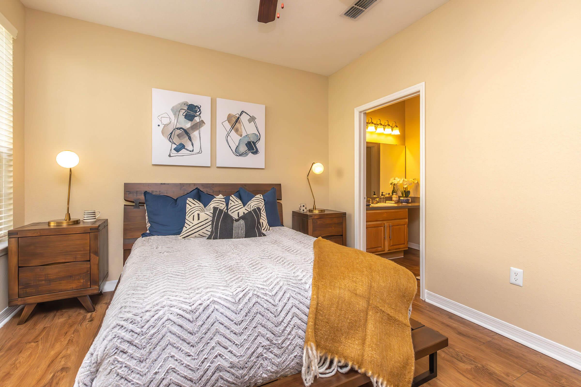
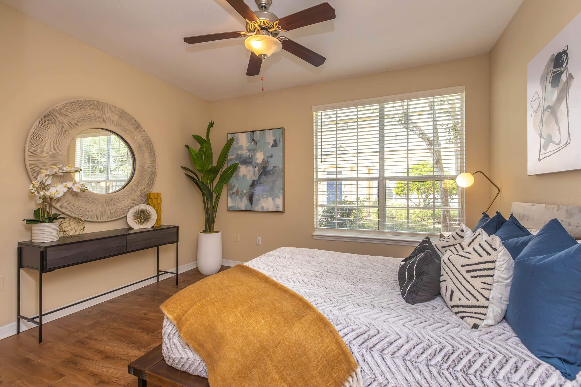
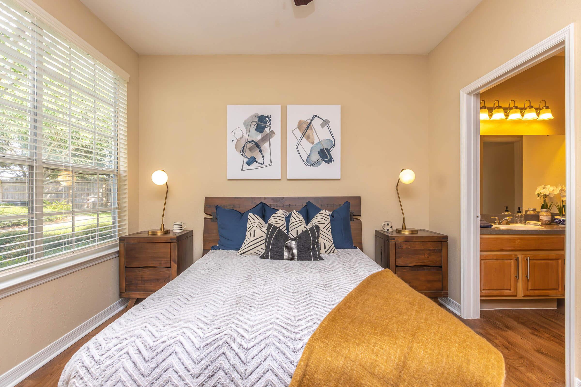
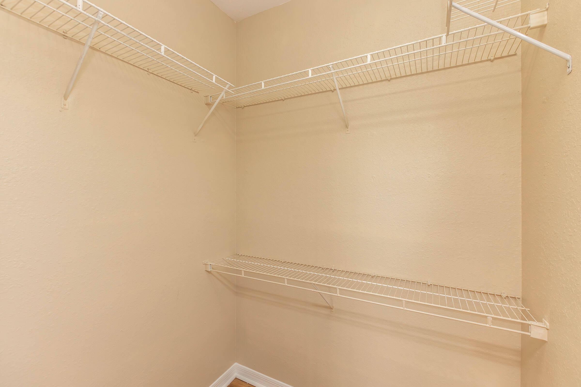
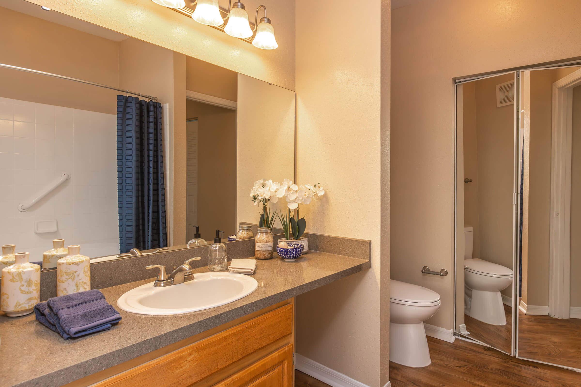
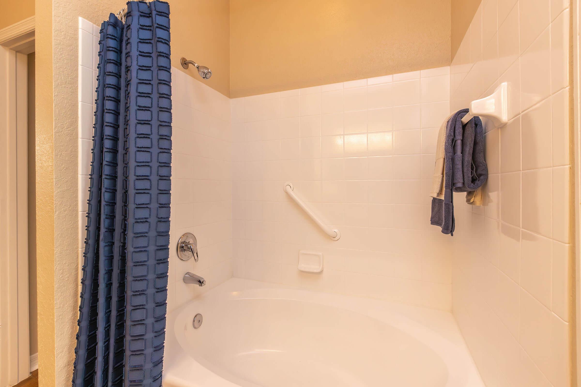
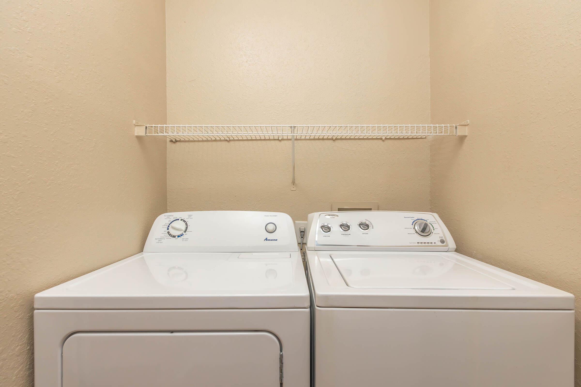
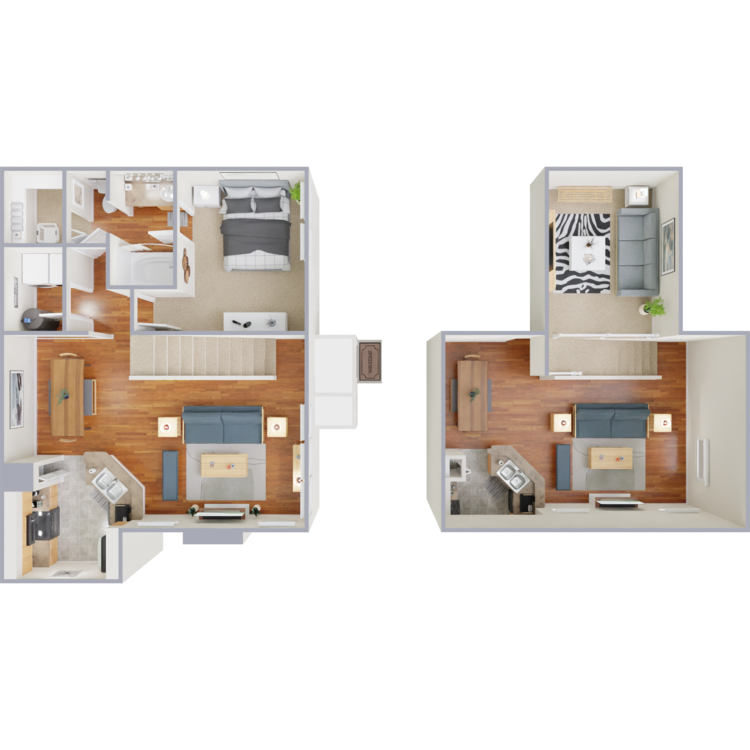
Pinehurst
Details
- Beds: 1 Bedroom
- Baths: 1
- Square Feet: 1058
- Rent: $1474
- Deposit: Security Deposit Options Vary
Floor Plan Amenities
- Breakfast Bar & Pantry
- Ceiling Fans
- Ceramic Glass Cooktop
- Garden-style Soaking Tub *
- Open Concept Living Areas
- Private Entry
- Side-by-side Refrigerator *
- Spacious Walk-in Closets
- Townhome Style Loft *
- Washer & Dryer in Home
- Wood-burning Fireplace *
- Wood-style Plank Flooring
* in select apartment homes
Floor Plan Photos
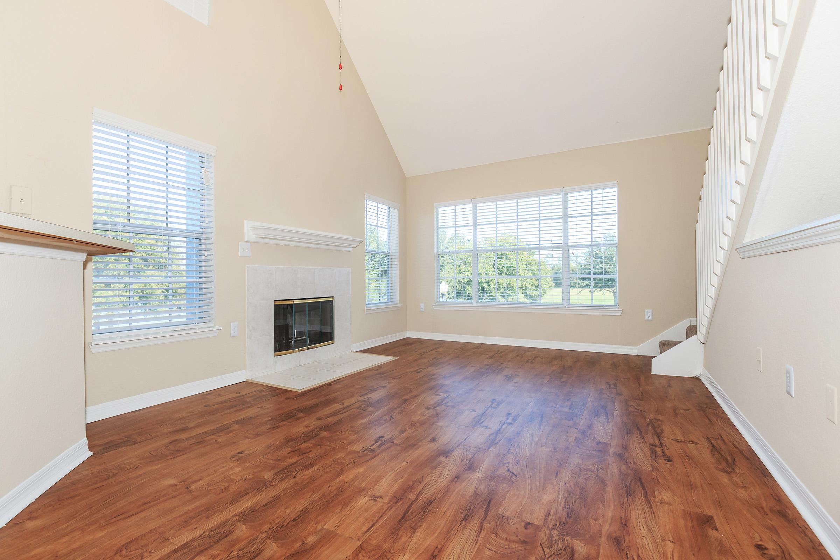
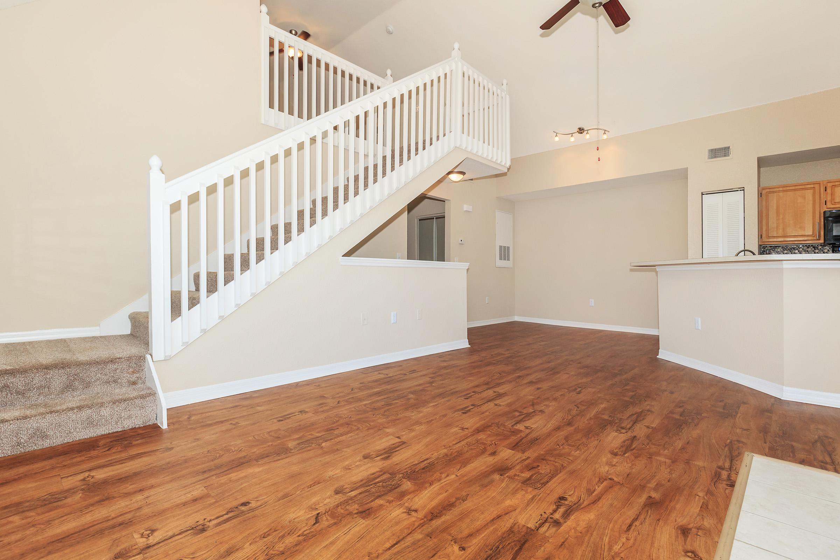
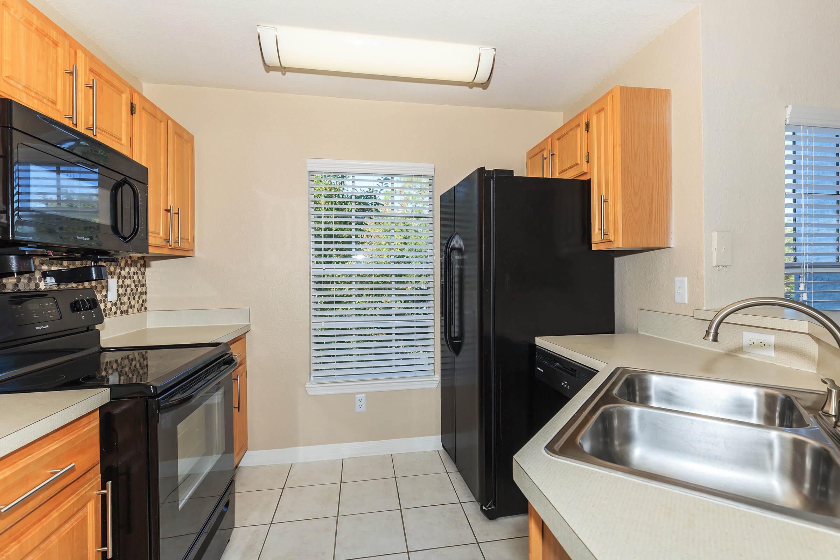
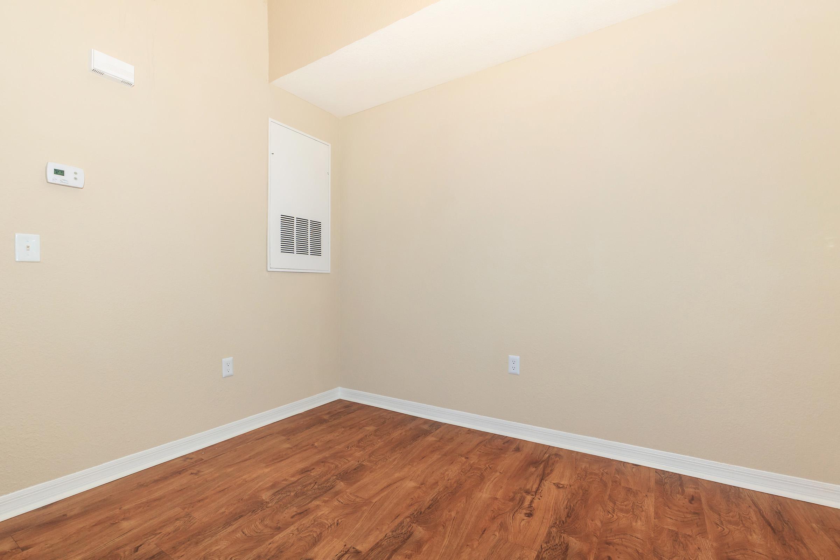
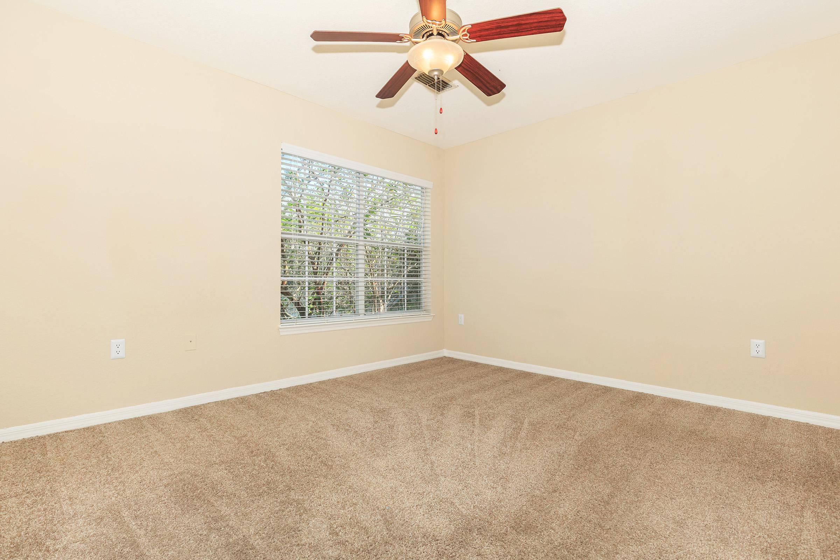
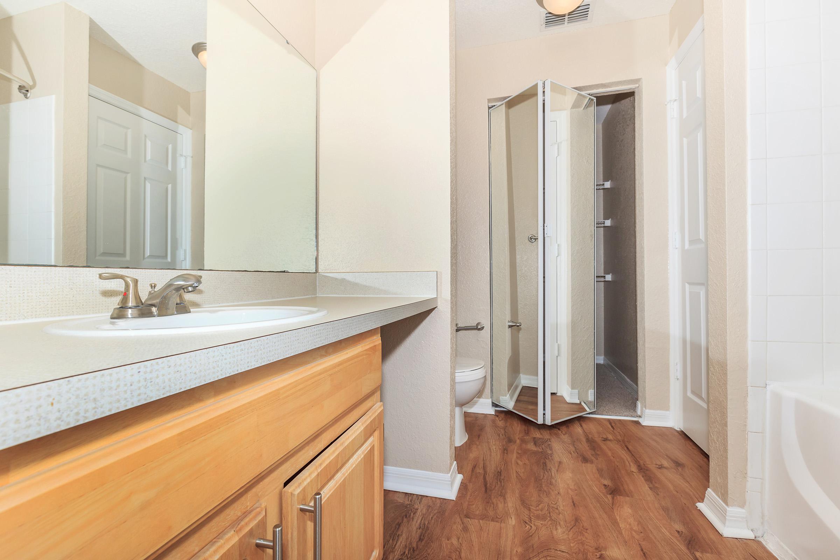
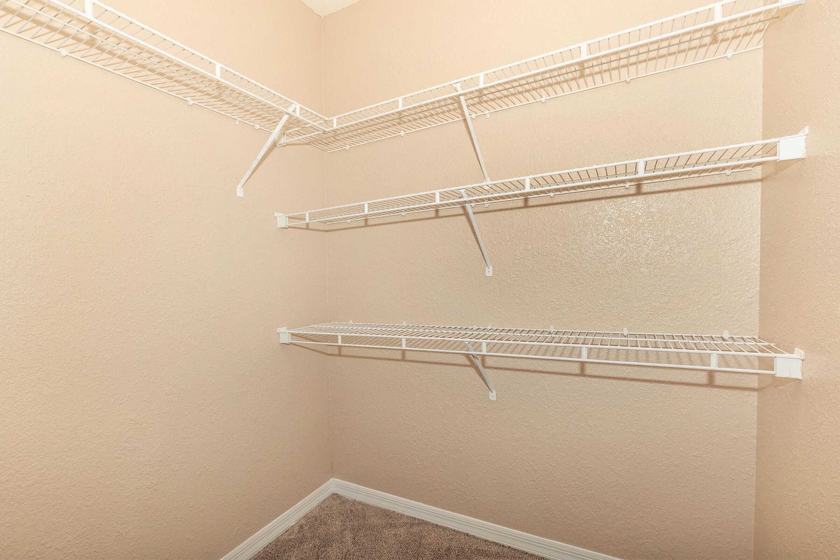
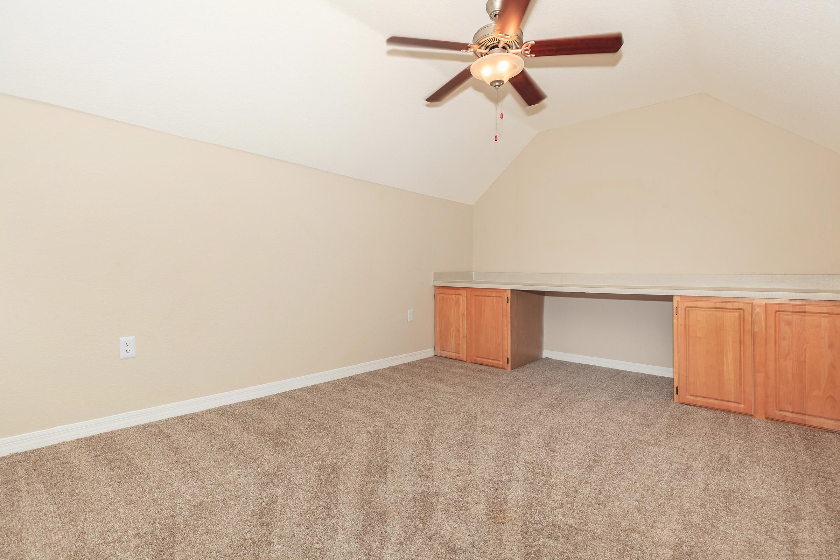
2 Bedroom Floor Plan
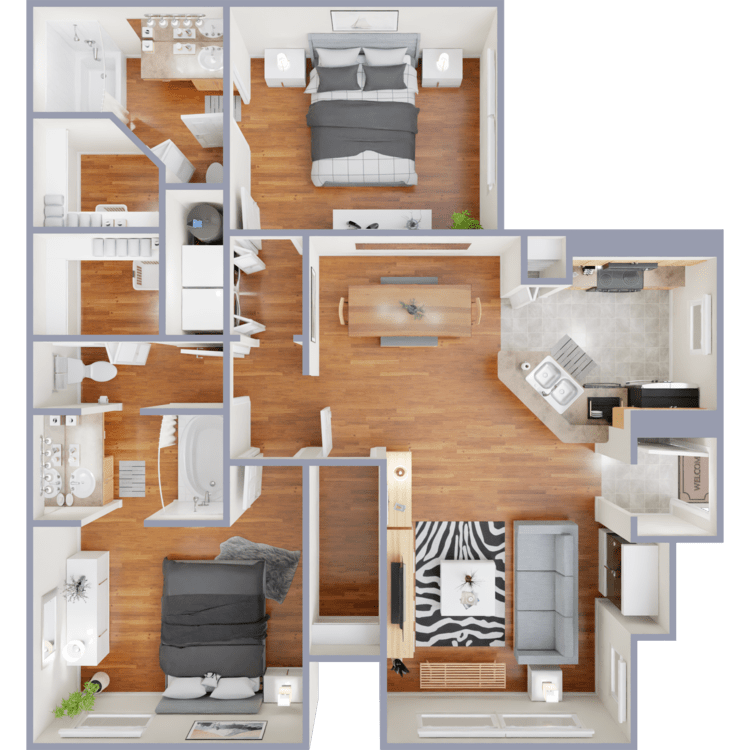
Augusta
Details
- Beds: 2 Bedrooms
- Baths: 2
- Square Feet: 1068
- Rent: $1562
- Deposit: Security Deposit Options Vary
Floor Plan Amenities
- Breakfast Bar & Pantry
- Ceiling Fans
- Ceramic Glass Cooktop
- Garden-style Soaking Tub *
- Open Concept Living Areas
- Private Entry
- Side-by-side Refrigerator *
- Spacious Walk-in Closets
- Townhome Style Loft *
- Washer & Dryer in Home
- Wood-burning Fireplace *
- Wood-style Plank Flooring
* in select apartment homes
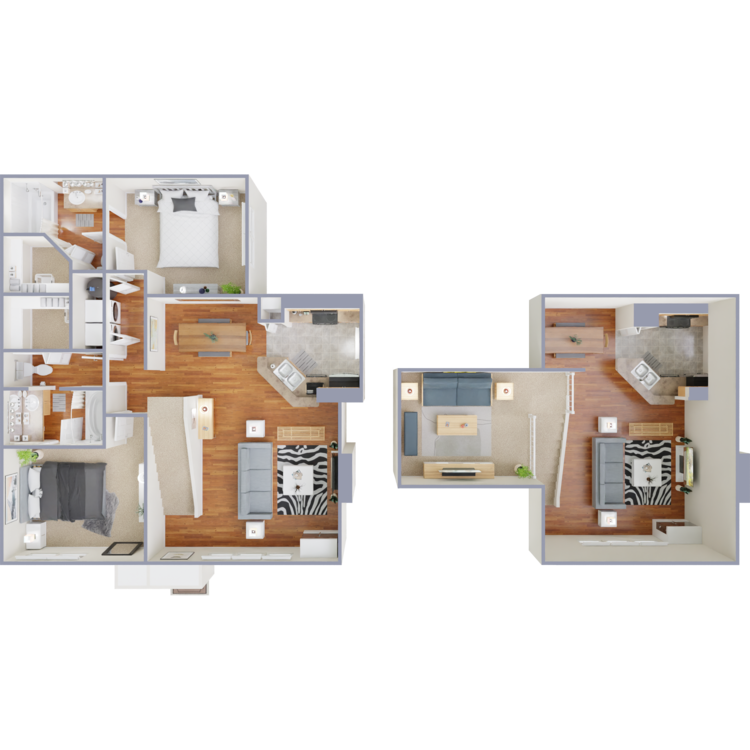
Pebble Beach
Details
- Beds: 2 Bedrooms
- Baths: 2
- Square Feet: 1323
- Rent: $1635
- Deposit: Security Deposit Options Vary
Floor Plan Amenities
- Breakfast Bar & Pantry
- Ceiling Fans
- Ceramic Glass Cooktop
- Garden-style Soaking Tub *
- Open Concept Living Areas
- Private Entry
- Side-by-side Refrigerator *
- Spacious Walk-in Closets
- Townhome Style Loft *
- Washer & Dryer in Home
- Wood-burning Fireplace *
- Wood-style Plank Flooring
* in select apartment homes
Floor Plan Photos


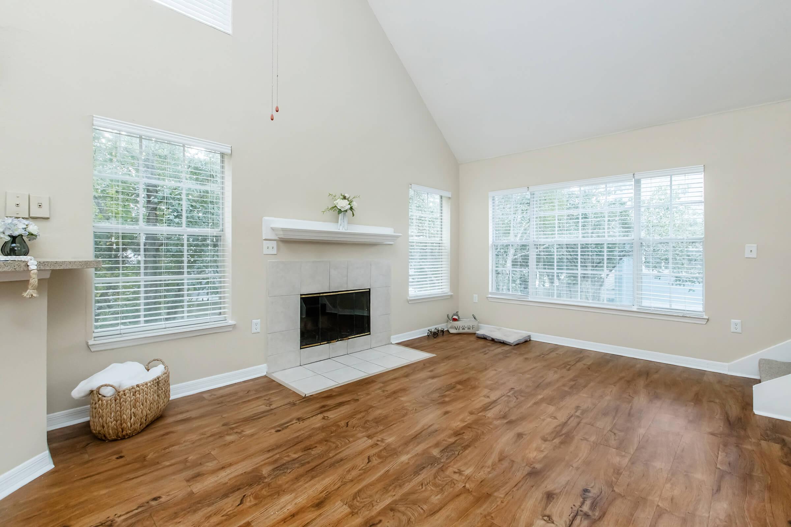
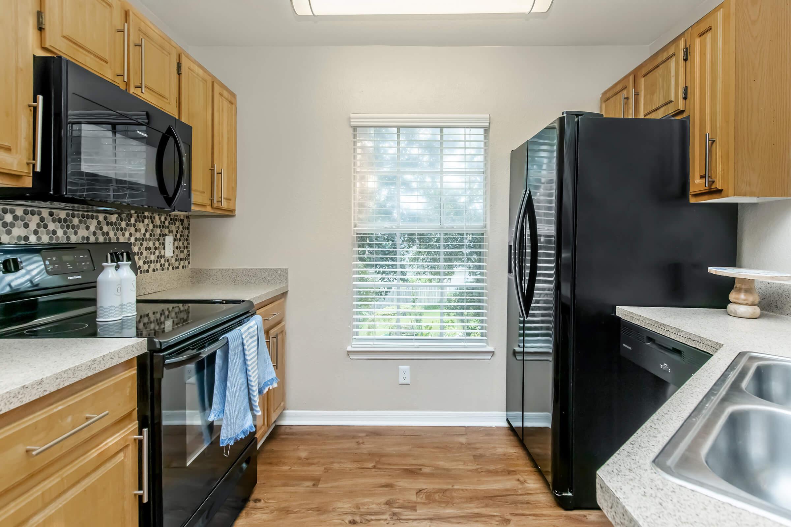
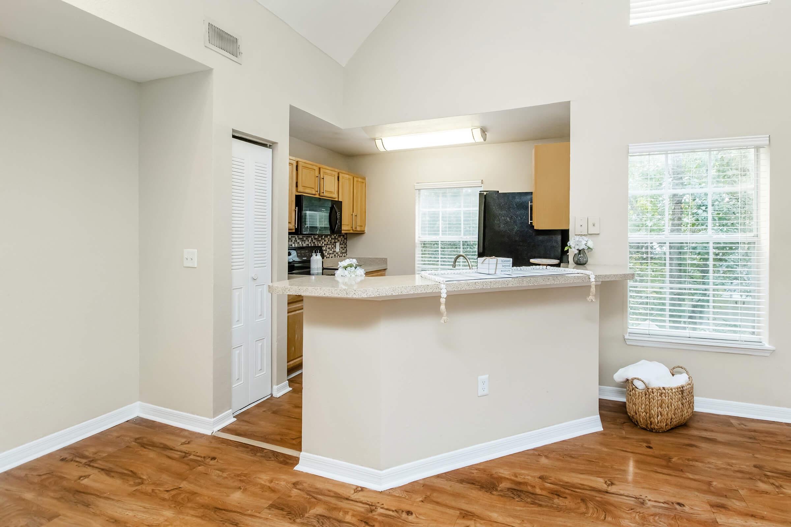







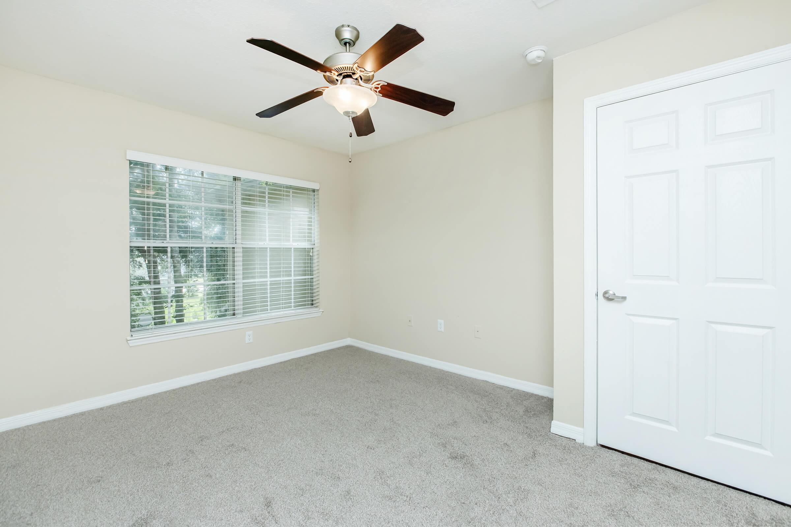
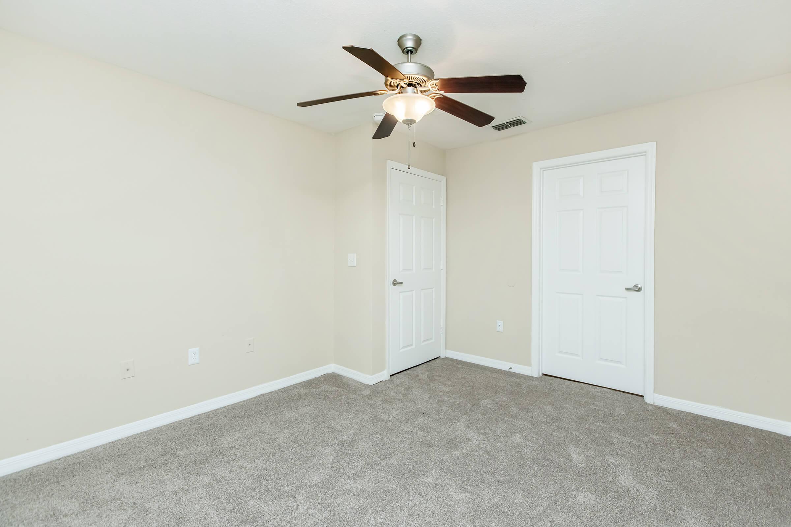
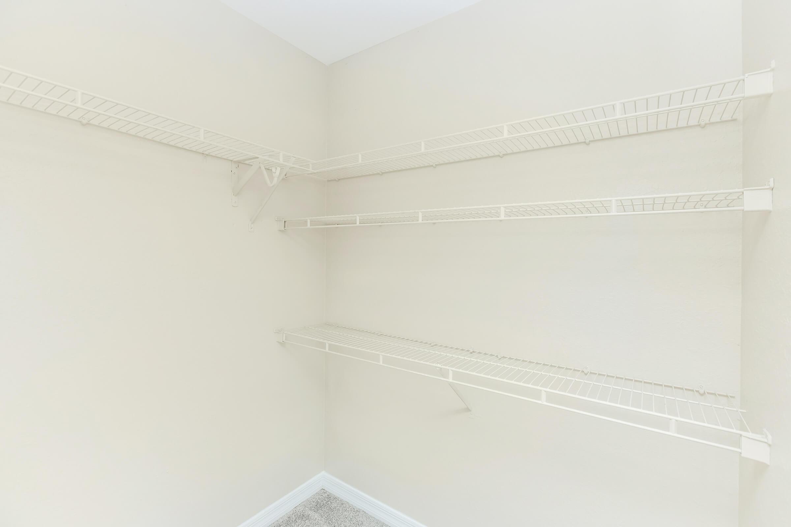

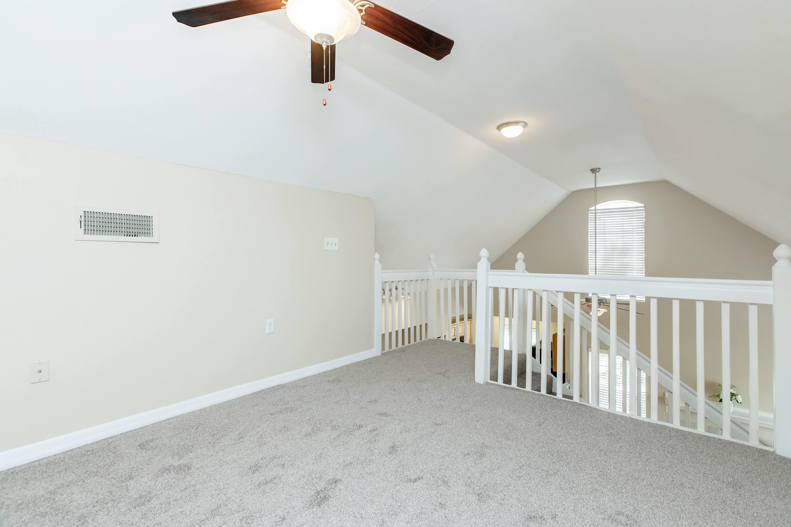
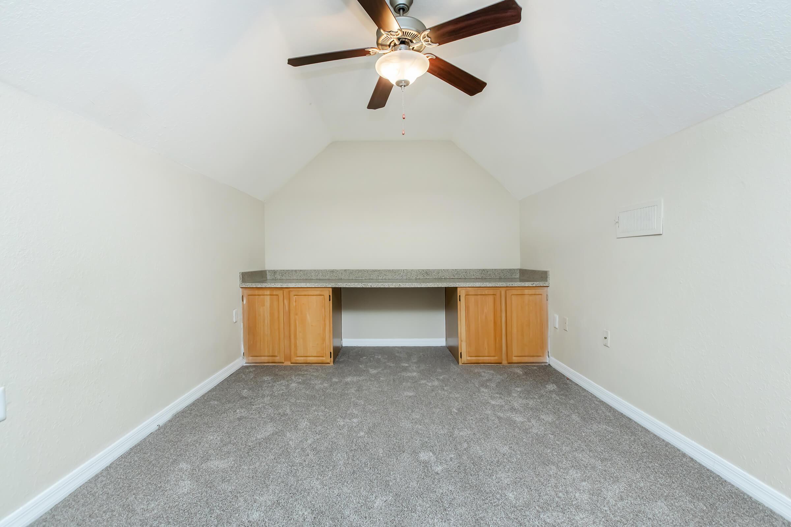
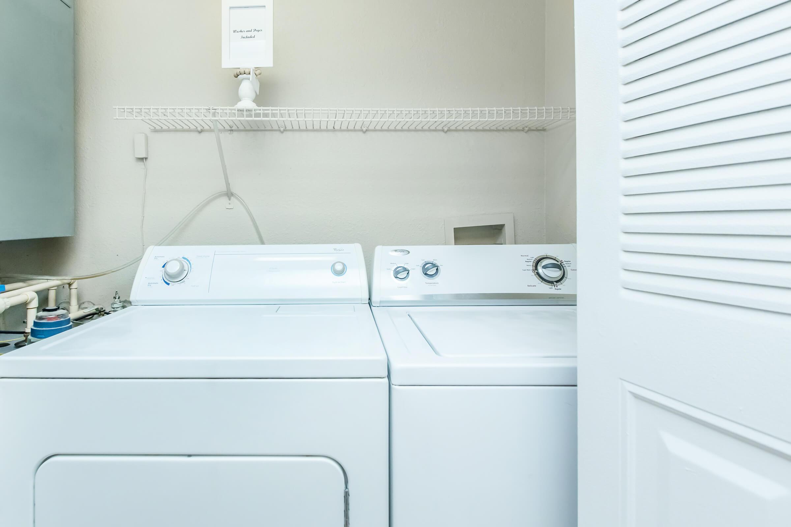
3 Bedroom Floor Plan
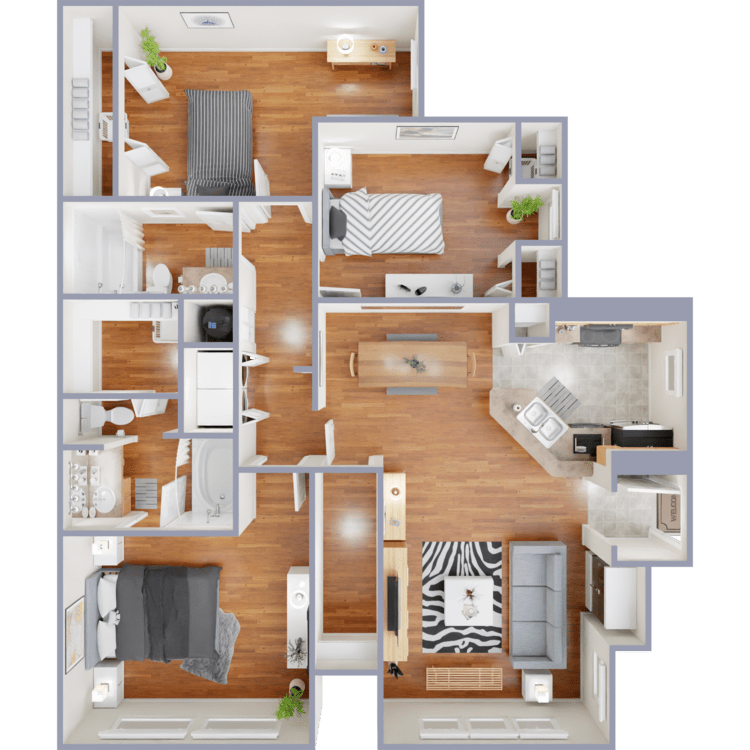
St. Andrews
Details
- Beds: 3 Bedrooms
- Baths: 2
- Square Feet: 1216
- Rent: $1628-$1693
- Deposit: Security Deposit Options Vary
Floor Plan Amenities
- Breakfast Bar & Pantry
- Ceiling Fans
- Ceramic Glass Cooktop
- Garden-style Soaking Tub *
- Open Concept Living Areas
- Private Entry
- Side-by-side Refrigerator *
- Spacious Walk-in Closets
- Townhome Style Loft *
- Washer & Dryer in Home
- Wood-burning Fireplace *
- Wood-style Plank Flooring
* in select apartment homes
Floor Plan Photos
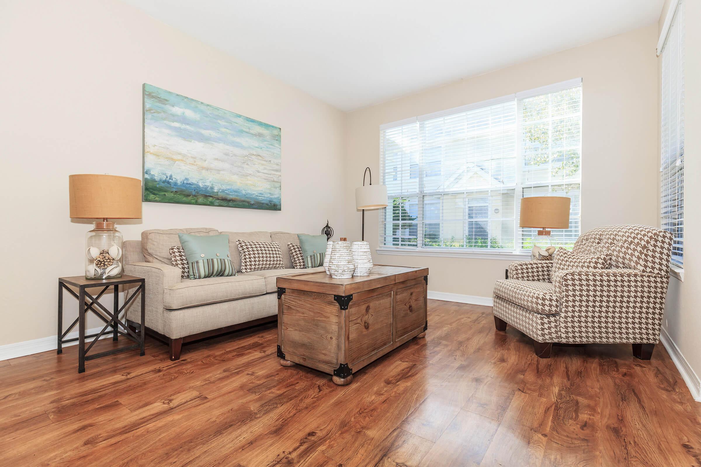
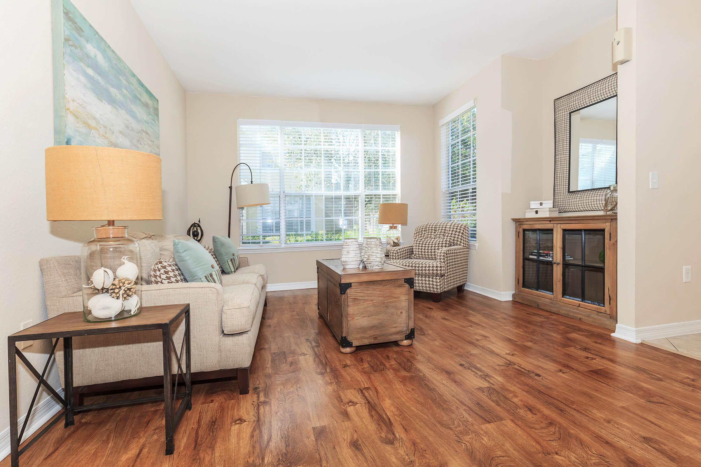
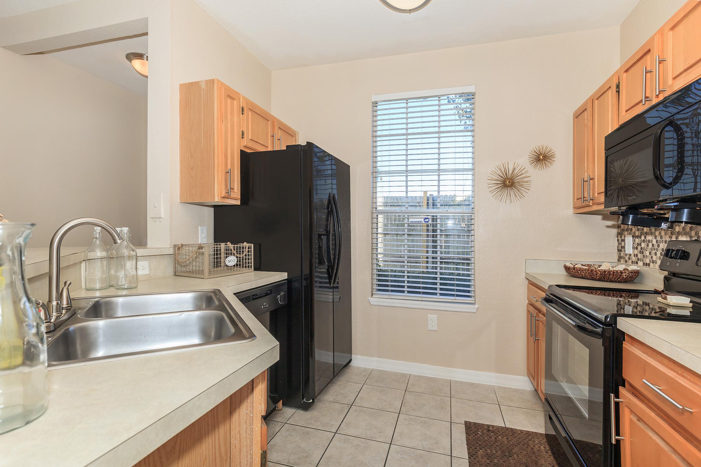
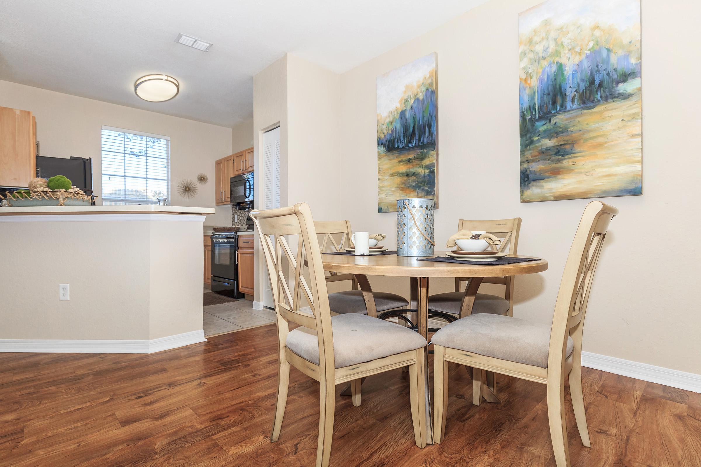
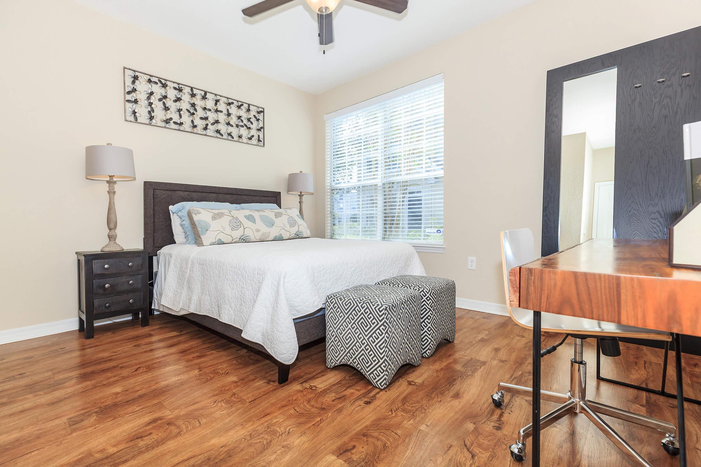
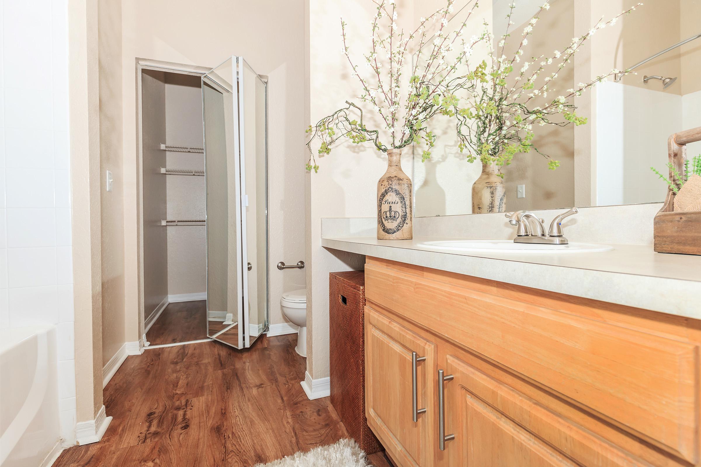
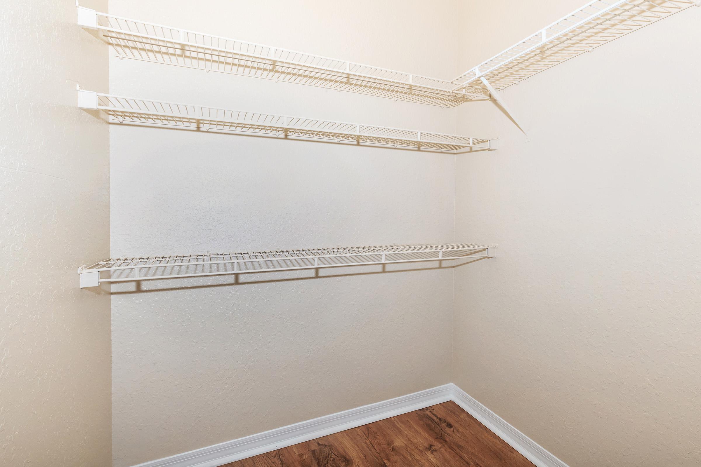
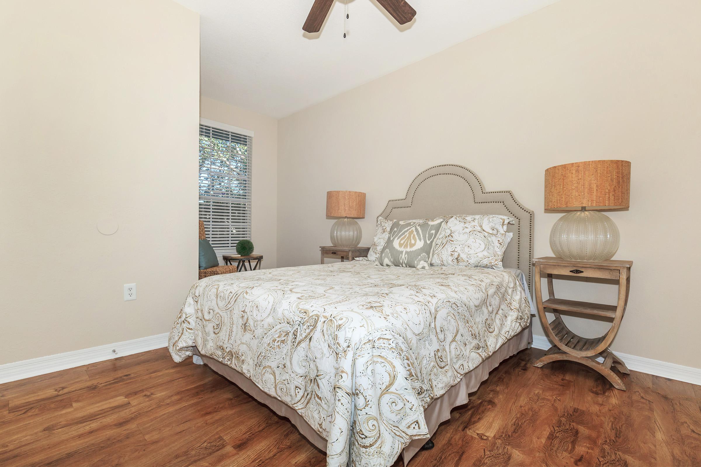
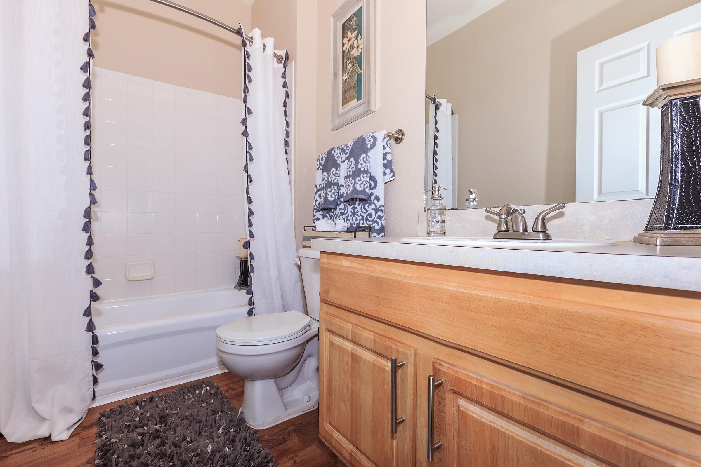
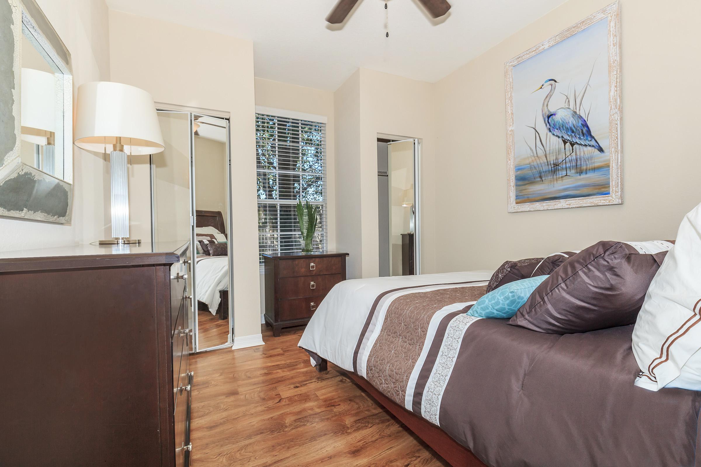
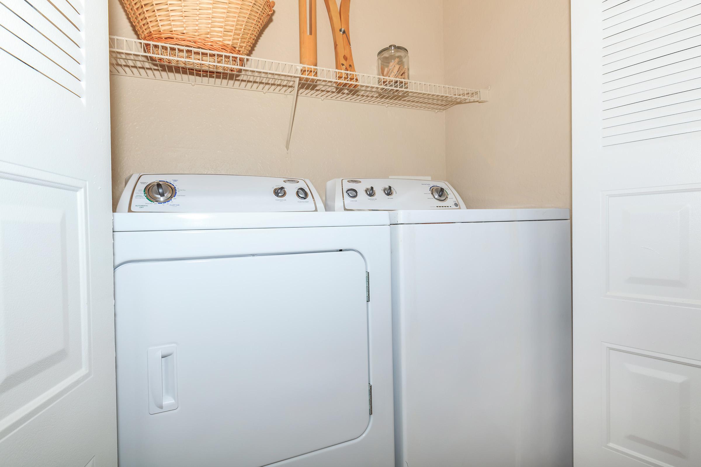
All Square Footage is Approximate.
Show Unit Location
Select a floor plan or bedroom count to view those units on the overhead view on the site map. If you need assistance finding a unit in a specific location please call us at 904-685-1463 TTY: 711.
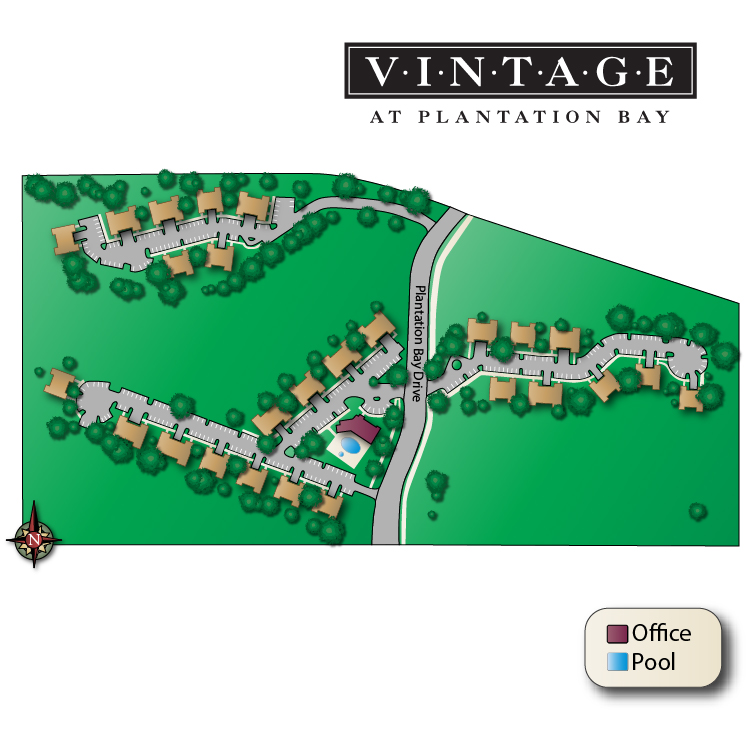
Amenities
Explore what your community has to offer
Community Amenities
- Clubhouse with Coffee Bar
- State-of-the-art Fitness Center with Cardio & Weight Training Equipment
- Shimmering Swimming Pool with Sundeck
- Cabana with Poolside Grilling Stations
- Pet Friendly Community with Bark Park
- Beautiful Landscaping with Scenic Lakes
- Children's Play Area
- Racquetball Court
- Garages Available
- Business Center
Apartment Features
- Private Entry
- Open Concept Living Areas
- Breakfast Bar & Pantry
- Ceramic Glass Cooktop
- Side-by-side Refrigerator*
- Garden-style Soaking Tub*
- Spacious Walk-in Closets
- Wood-style Plank Flooring
- Washer & Dryer in Home
- Townhome Style Loft*
- Wood-burning Fireplace*
- Ceiling Fans
- TV Alcove*
- Water Views*
- Extra Storage Available
- Intrusion Alarms with Monitoring Available
* in select apartment homes
Pet Policy
The Vintage at Plantation Bay utilizes Pet Screening to screen household pets, validate reasonable accommodation requests for assistance animals, and confirm every resident understands our pet policies. All current and future residents must create a profile, even if there will not be a pet in the apartment. For more information regarding our policies, applicable fees, and restricted breeds, visit the community website.
Photos
Amenities
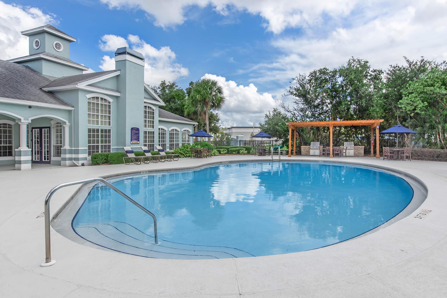



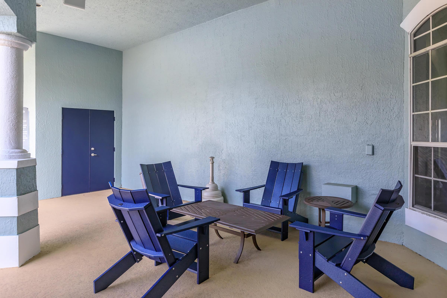
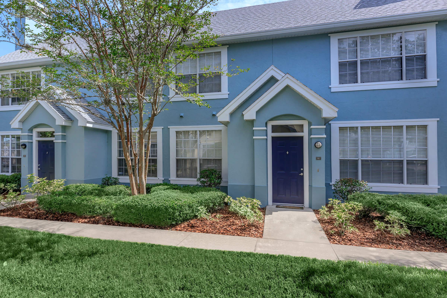
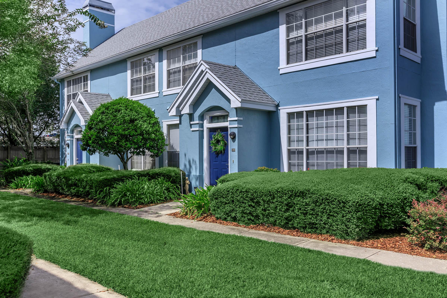
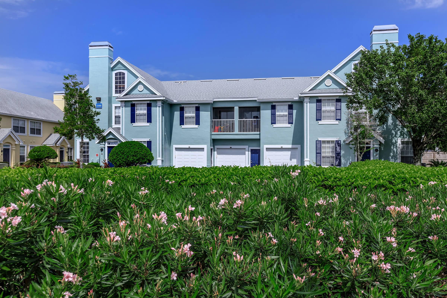
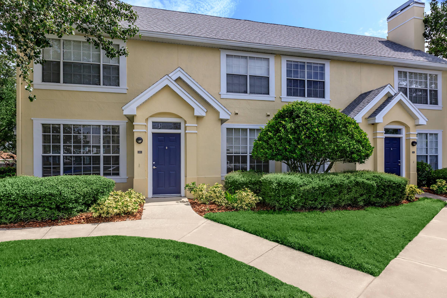

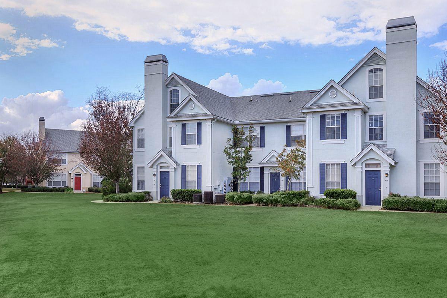
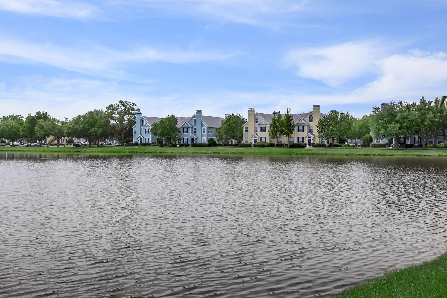
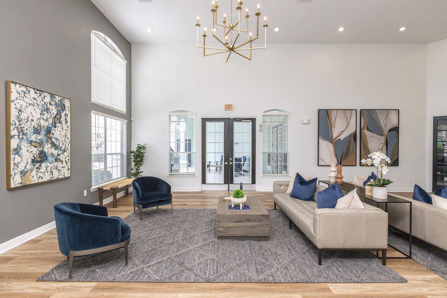
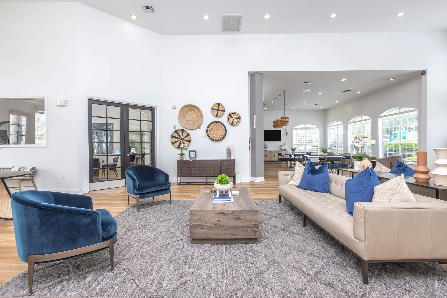
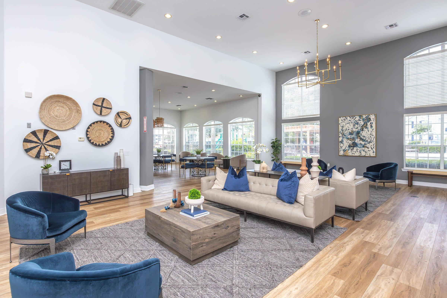
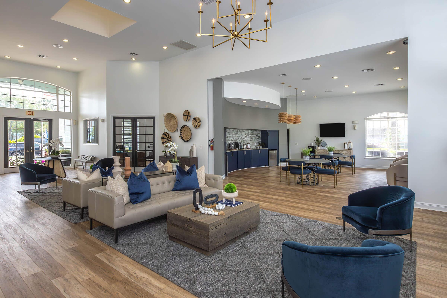
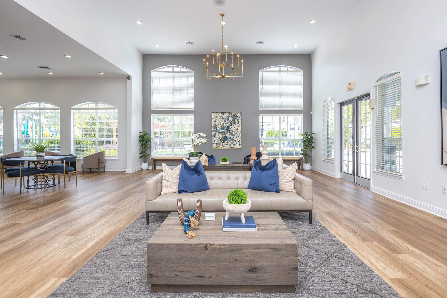
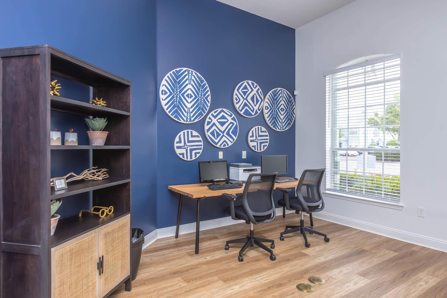
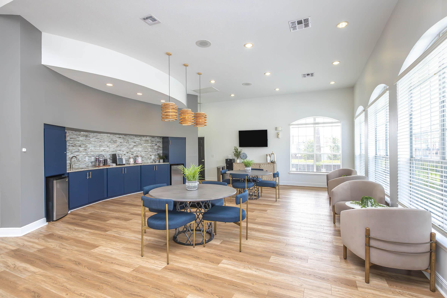
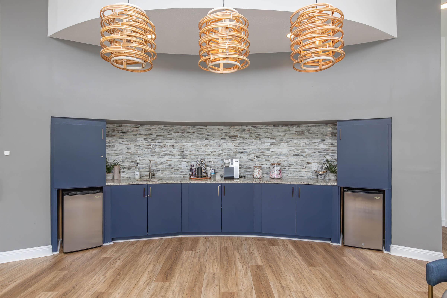
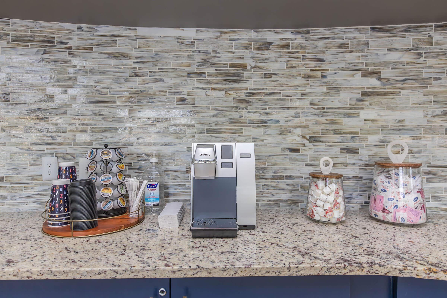
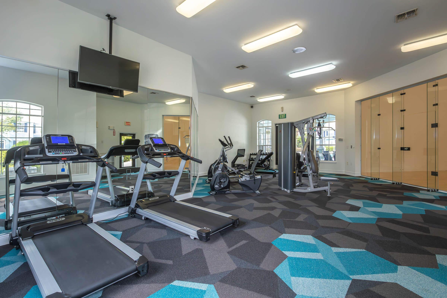
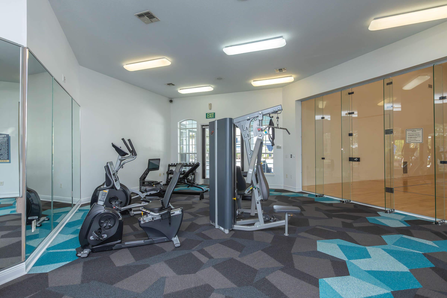
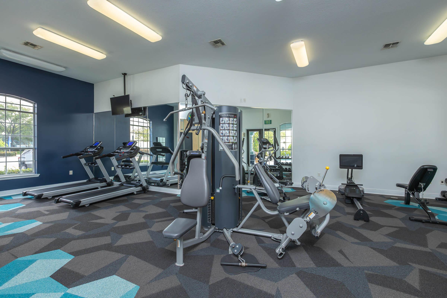
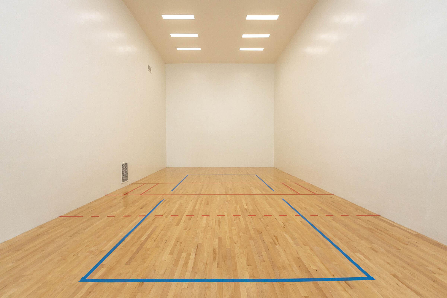
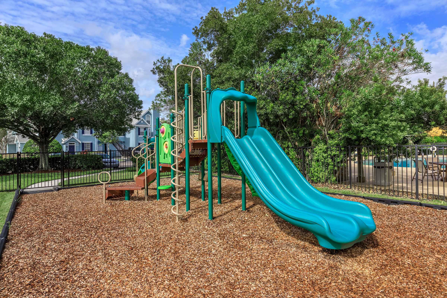

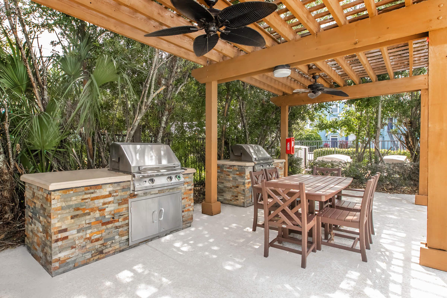
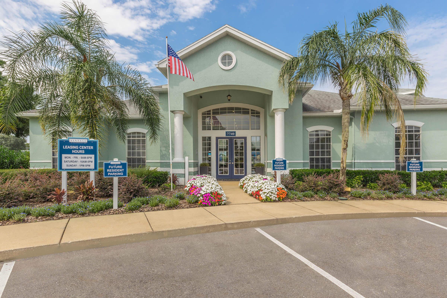
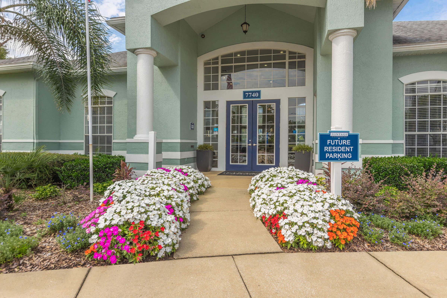
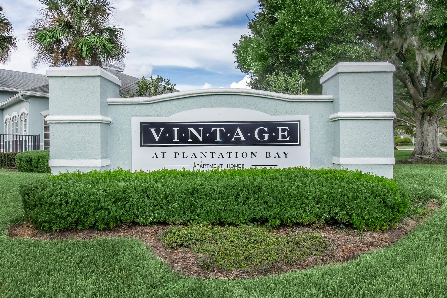
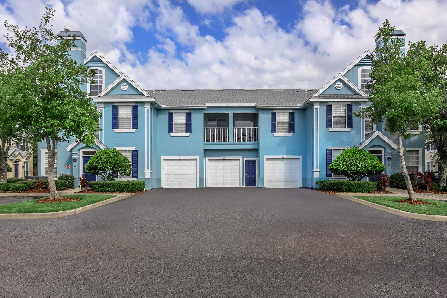
Pinehurst








Oakmont
















Pebble Beach



















St. Andrews











Neighborhood
Points of Interest
The Vintage at Plantation Bay
Located 7740 Plantation Bay Drive Jacksonville, FL 32244Cafes, Restaurants & Bars
Cinema
Entertainment
Grocery Store
Museum
Outdoor Recreation
Pet Services
Restaurant
Shopping
Shopping Center
Contact Us
Come in
and say hi
7740 Plantation Bay Drive
Jacksonville,
FL
32244
Phone Number:
904-685-1463
TTY: 711
Fax: 904-771-1617
Office Hours
Monday through Friday 9:00 AM to 6:00 PM. Saturday 10:00 AM to 5:00 PM. Sunday 1:00 PM to 5:00 PM.